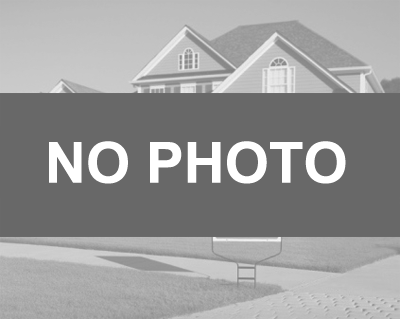
Single Family Home
7970 LAKES EDGE LANE
7970 Lakes Edge Lane, Port Charlotte, FL, 33981
THIS HOME IS READY FOR YOU NOW!! Enjoy waterfront living at its finest at Harbor East, a community of single-family homes for sale near the Myakka River in Port Charlotte, featuring serene lake views and homesites along a deep canal with access to the vast expanse of Charlotte Harbor. Harbor East will feature gated access for optimal privacy and comfort. Select homesites in this community will have stunning lake views or a prime location along the deep water canal, which connects to the Gulf of Mexico and Charlotte Harbor. This single-story home features a split-floorplan that separates the luxe owner’s suite from the secondary bedrooms with an open living space shared between the kitchen, dining areas and Great Room. Residents will enjoy access to a spacious covered lanai for outdoor entertainment, formal dining room and den that can serve as a home office, depending on the household’s needs. A three-car garage provides extra storage. Prices and features may vary and are subject to change. Photos are for illustrative purposes only
Lot Info
- Lot Size Square Feet 10440
- Legal HARBOR EAST LOT 7
- Subdivision HARBOR EAST
- Lot Description Landscaped, Sidewalk
- County Charlotte
Waterfront
- Water Frontage No
- Water View Canal
Details
- Pool No
- Garage Yes
- Garage Size 3
- Virtual Tour View
- Interior Design Kitchen/Family Room Combo, Living Room/Dining Room Combo, Open Floorplan, Primary Bedroom Main Floor, Thermostat, Walk-In Closet(s)
- Flooring Tile
- Construction Stucco
- Air Conditioning Central Air
- Heating Central, Electric
- Fireplace No
- Utilities BB/HS Internet Available, Cable Available, Cable Connected, Electricity Available, Electricity Connected, Public, Sewer Available, Sewer Connected, Sprinkler Recycled, Street Lights, Underground Utilities, Water Available, Water Connected
- Appliances Dishwasher, Disposal, Dryer, Freezer, Ice Maker, Microwave, Range, Refrigerator, Washer
- Subdivision Info Gated Community - No Guard, Sidewalks
- Listing Date 2025-06-09
- Roof Tile
- Lot Size Acres 0.23
HOA Fees
- HOA Requirements Required
- Amount $ 887
- Period Quarterly
- Association Fee Includes Insurance, Internet, Maintenance Grounds
Pets
- Pets Allowed Yes
- Pet Restrictions see HOA documents for more information
Location
Interested in this Property?
Contact us today to discuss the market or schedule a showing.



