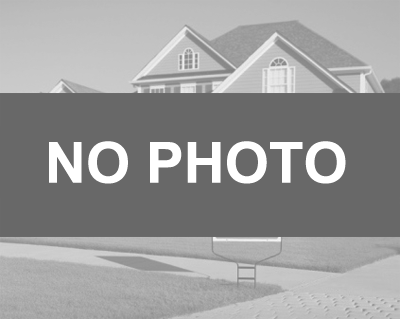
Single Family Home
423 YORKSHIRE STREET
423 Yorkshire Street, Port Charlotte, FL, 33954
Pride of ownership shines in this beautifully maintained 3 Bedroom, 2 Bath pool home, nestled in a wonderful neighborhood. Thoughtfully updated with a new Roof (2023), Hot Water Heater (2025). A/C (2021) and Dishwasher (2021), this home is truly move in ready. Luxury vinyl flooring in the Master and second bedroom adds a modern touch, while solid wood cabinets and Stainless Appliances complete the stylish kitchen. Step inside to discover a spacious Great Room with lots of natural light, and a convenient coat closet too. The over-sized primary bedroom boasts a walk-in closet and an en-suite bathroom with a walk-in shower. Outside, the lanai and pool area provide the perfect retreat for relaxation or entertaining, with plenty of covered space and a heated pool. Situated on an oversized corner lot with a fully fenced yard, this home offers the privacy you desire while being conveniently close to all amenities Port Charlotte has. Take a scenic drive to historic Punta Gorda, a charming town perfect for lunch or dinner. Did I mention that this is NOT IN A FLOOD ZONE. ***See the list of contents that are included in this sale attached.
Lot Info
- Lot Size Square Feet 13615
- Legal PCH 034 0862 0018 PORT CHARLOTTE SEC34 BLK862 LT 18 393/693 621/29 999/822 UNREC DC-AWD DC1743/1030-MD PR2000-334 1787/1977-SEE NOTES 1833/1491 3841/1831 3882/1313 3914/1509 4226/794 4726/172
- Subdivision PORT CHARLOTTE SEC 033
- Lot Description Cleared, Corner Lot, In County, Landscaped, Level, Oversized Lot
- County Charlotte
Waterfront
- Water Frontage No
Details
- Pool Yes
- Garage Yes
- Garage Size 2
- Parking Details Driveway, Garage Door Opener
- Virtual Tour View
- Interior Design Ceiling Fan(s), Living Room/Dining Room Combo, Open Floorplan, Primary Bedroom Main Floor, Solid Wood Cabinets, Split Bedroom, Walk-In Closet(s), Window Treatments
- Flooring Carpet, Ceramic Tile, Luxury Vinyl
- Construction Block, Stucco
- Air Conditioning Central Air
- Heating Heat Pump
- Fireplace No
- Utilities Cable Connected, Water Connected
- Appliances Dishwasher, Disposal, Dryer, Electric Water Heater, Microwave, Range, Refrigerator, Washer
- Pool Features Deck, Gunite, Heated, In Ground, Screen Enclosure
- Listing Date 2025-05-05
- Roof Shingle
- Lot Size Acres 0.31
HOA Fees
- Amount $ 0
Schools
- Elementary School Liberty Elementary
- Middle School Murdock Middle
- High School Port Charlotte High
Pets
- Pets Allowed Yes
- Number of Pets 10+
Location
Interested in this Property?
Contact us today to discuss the market or schedule a showing.



